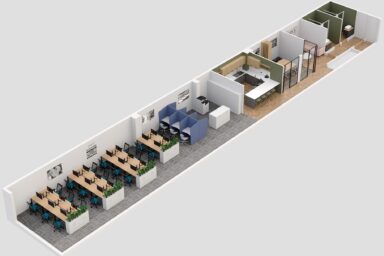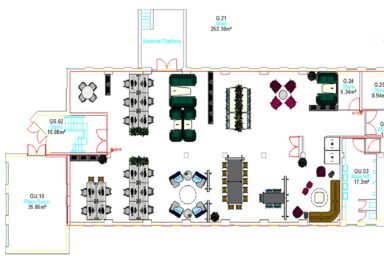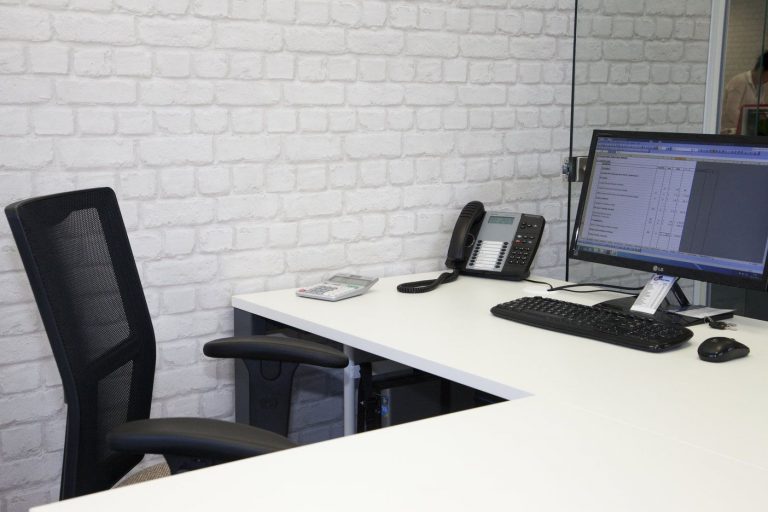Space Planning
Professional Office Space Planning Services
At Stirling Interiors, space planning is an integral part of our comprehensive Office Design service. However, we also offer it as a standalone service, giving you the flexibility to choose exactly what your business needs.
Whether your team is expanding and you need to accommodate more staff, or you’re embracing a more agile, flexible way of working, our expert space planning solutions can help you make the most of your existing office layout. We take the time to understand your team’s needs, your workflows, and the way you use your space—then we design an efficient, practical layout tailored to support productivity and well-being.
Perhaps you’re looking to introduce a variety of work environments, such as collaborative zones, quiet focus areas, or informal meeting spaces? Or maybe you simply want to ensure your current square footage is being used as effectively as possible. Our office space planning service is the perfect solution for businesses that want to optimise their workplace without undergoing a full redesign.
With a focus on maximising space, improving functionality, and supporting employee engagement, our solutions are ideal for companies at any stage of growth.




