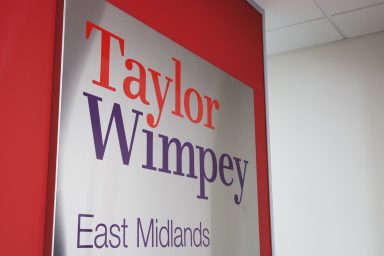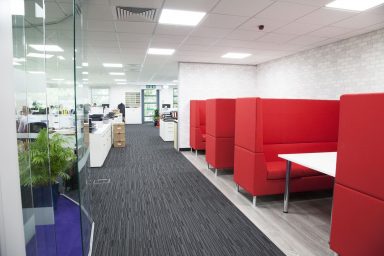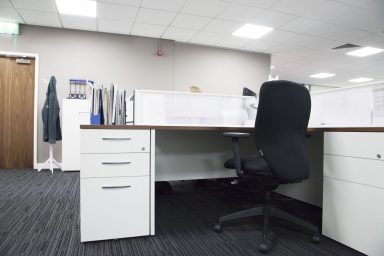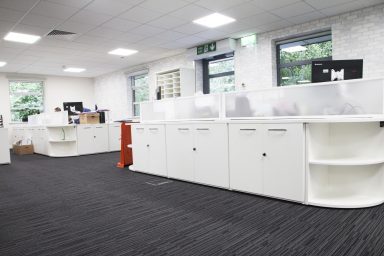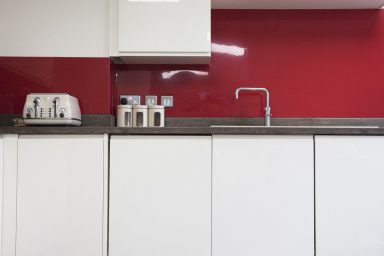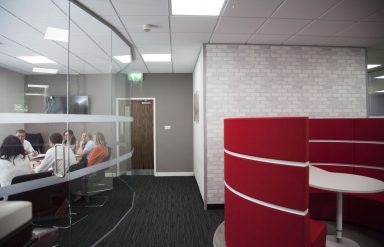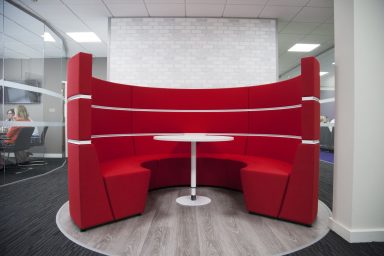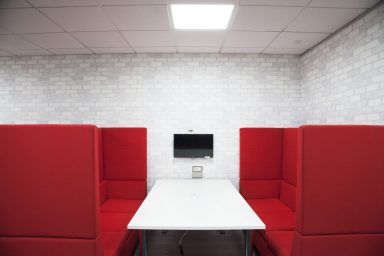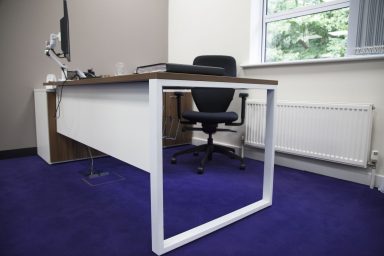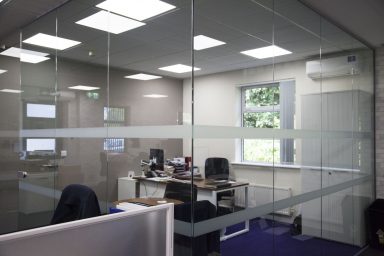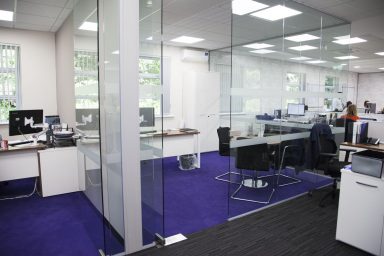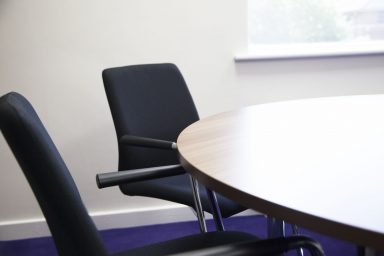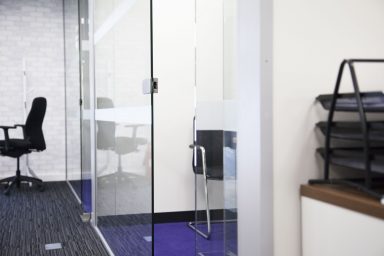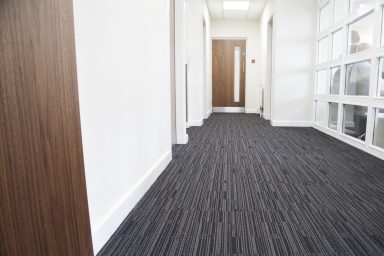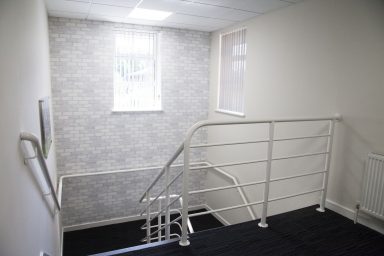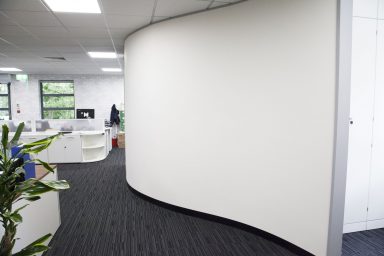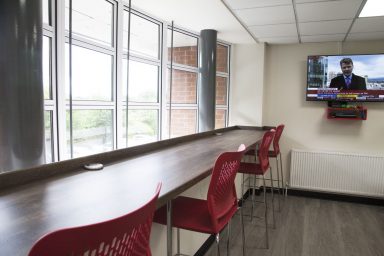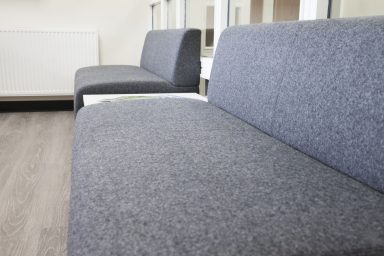Colours
We kept the colour scheme reasonably neutral throughout using two neutral paint colours on the walls, and a brick wallpaper in grey and off-white to create some interest on selected feature walls. Carpet tiles were used for the bulk of the open office areas with a black base and light brown/grey stripe going through. Taylor Wimpey were keen to keep a strong corporate theme so purple carpet tiles were specified for the director’s offices and boardroom.
Reception
The reception was a key area for our attention, the place that all visitors to Taylor Wimpey East Midlands would visit or walk through. Our first recommendation was to switch the reception desk to the opposite wall to where it was positioned currently, this enabled the receptionist to have a clear view of the carpark and she could therefore see clearly any visitors or deliveries approaching. The reception desk itself was a bespoke reception desk, made to fit the space we had available, we also had bands of colour added to the front in Taylor Wimpey’s corporate colours.


