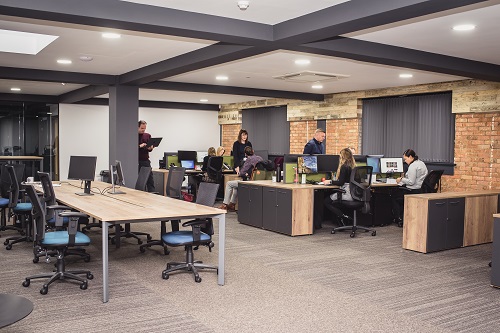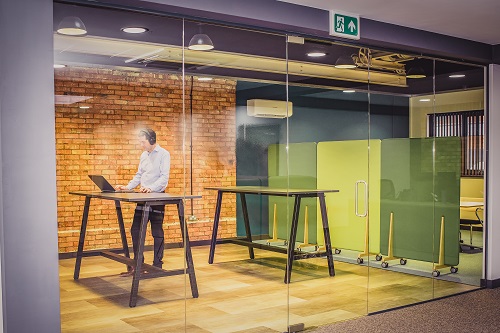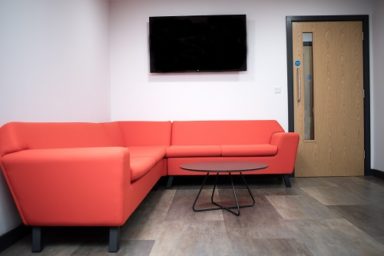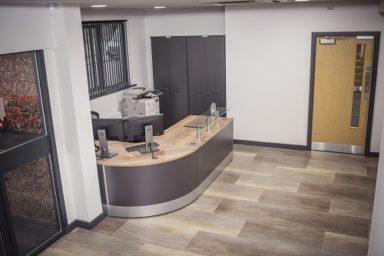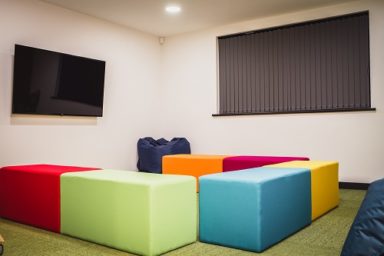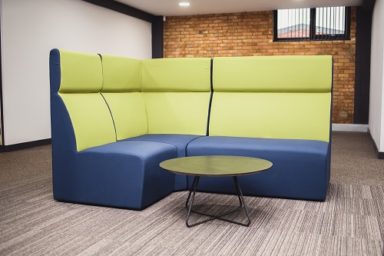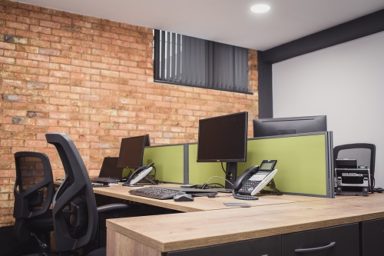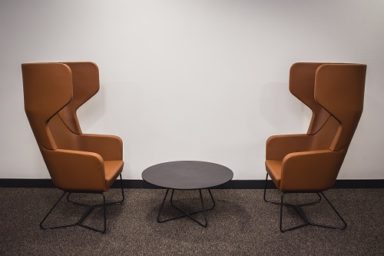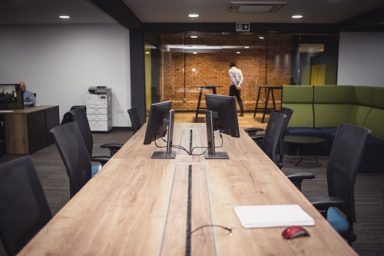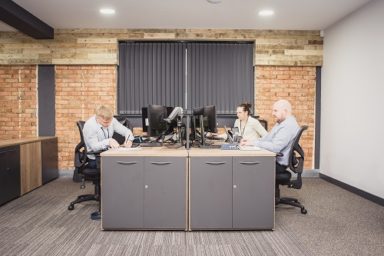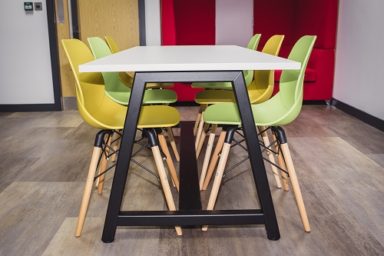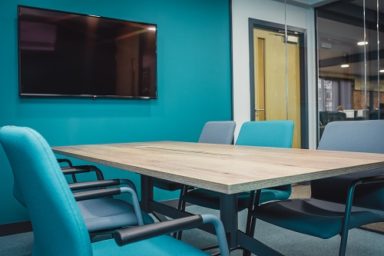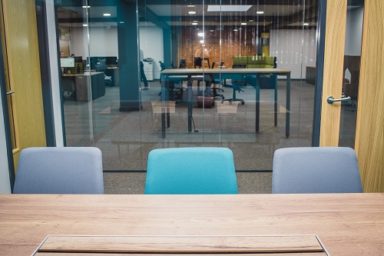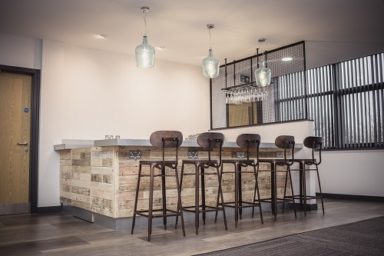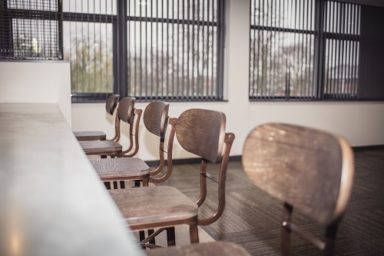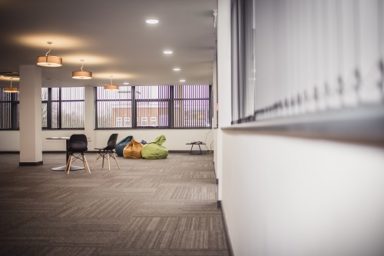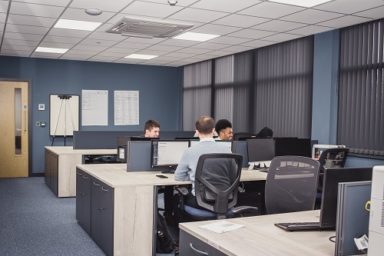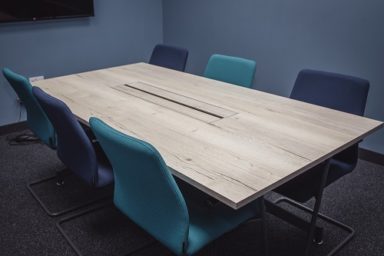TRANSFORMING THE SPACE
We worked hand in hand with their team to plan, design and fit-out meet and greet areas, meeting rooms, and workspaces, staff areas, reception and social and event space to make the best use of the available space, allowing users to choose from a palette of meeting places to match the task at hand; whether it be focusing on a report, exchanging information with a colleague, or meeting a client.
At the new Leicester offices, the team also wanted unique open space to allow advisors and support teams to work and enable and encourage team members from the Bristol office to arrange meetings in Leicester.
As the new offices were a blank canvas it was easy to integrate the company’s own personality, reflected through the furnishings and décor.

