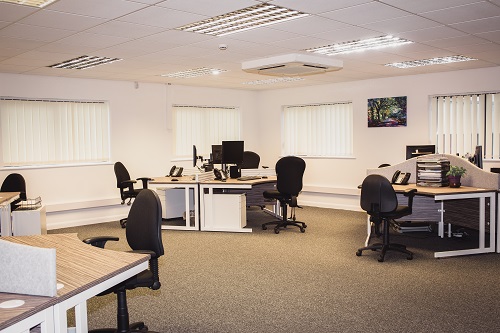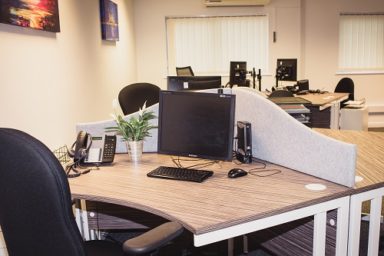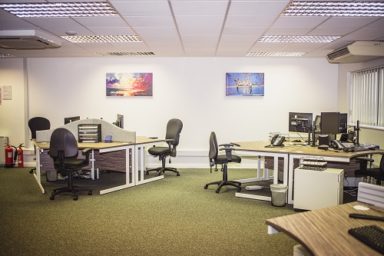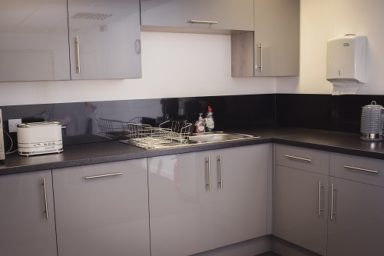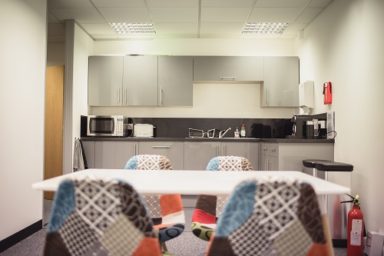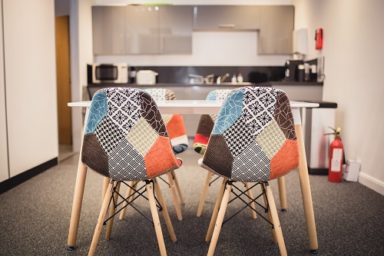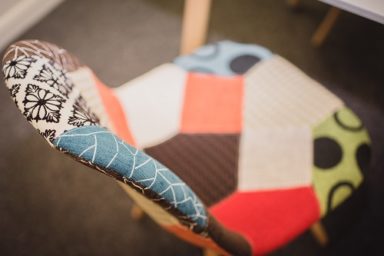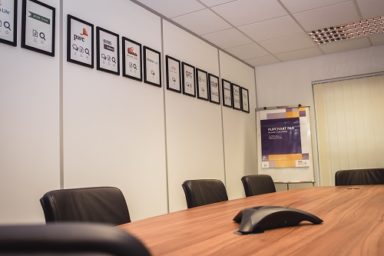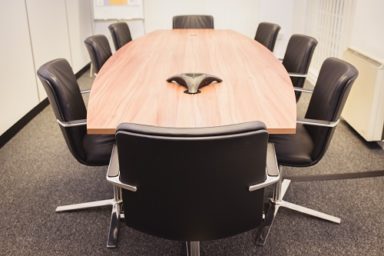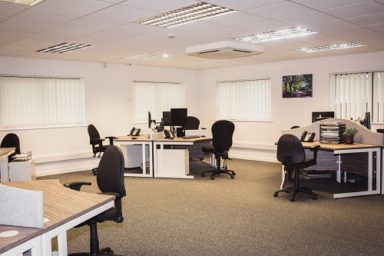EPOQ
EPOQ contacted us as they were due to move office location and had acquired an empty shell of a building. The new office needed furnishing as well as splitting into different rooms on the ground floor, the ground floor was to include a kitchen/staffroom area, individual office and a boardroom.
Stirling Interiors met EPOQ on site initially to gain a better understanding of their requirements, get a feel for what the site was like currently and to take measurements. A site plan was then drawn up showing new partition locations on the ground floor along with the furniture layout throughout. Desk shapes and sizes were discussed along with a more detailed kitchen plan.
A final layout was agreed and works commenced on site. The existing flooring did not need replacing so we protected it before starting work on site. The refurbishment works included:
- New vertical blinds to all windows
- Supply and installation of a new kitchen which included a new hot water boiler, integrated fridge and slimline dishwasher
- The floor was prepared for a new vinyl floor covering in the new kitchen area
- Supply and install new partitioning to the ground floor to create a boardroom, kitchen and individual office space, some of the office partitions were solid and some were half-glazed
- The new partitions were emulsioned and finished off with walnut doors
- Electrical works were completed throughout the new office
- New furniture was specified, supplied and installed throughout

