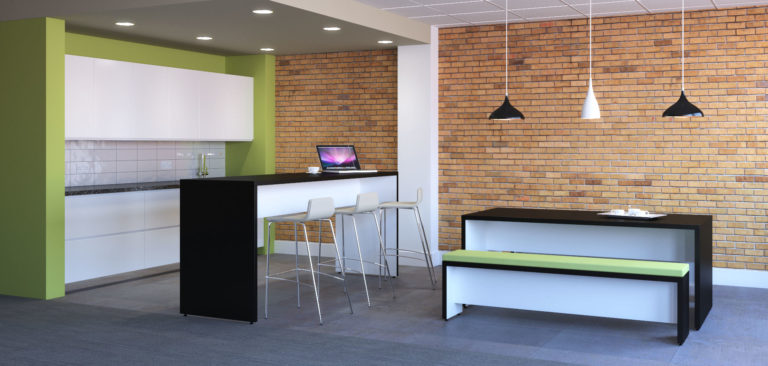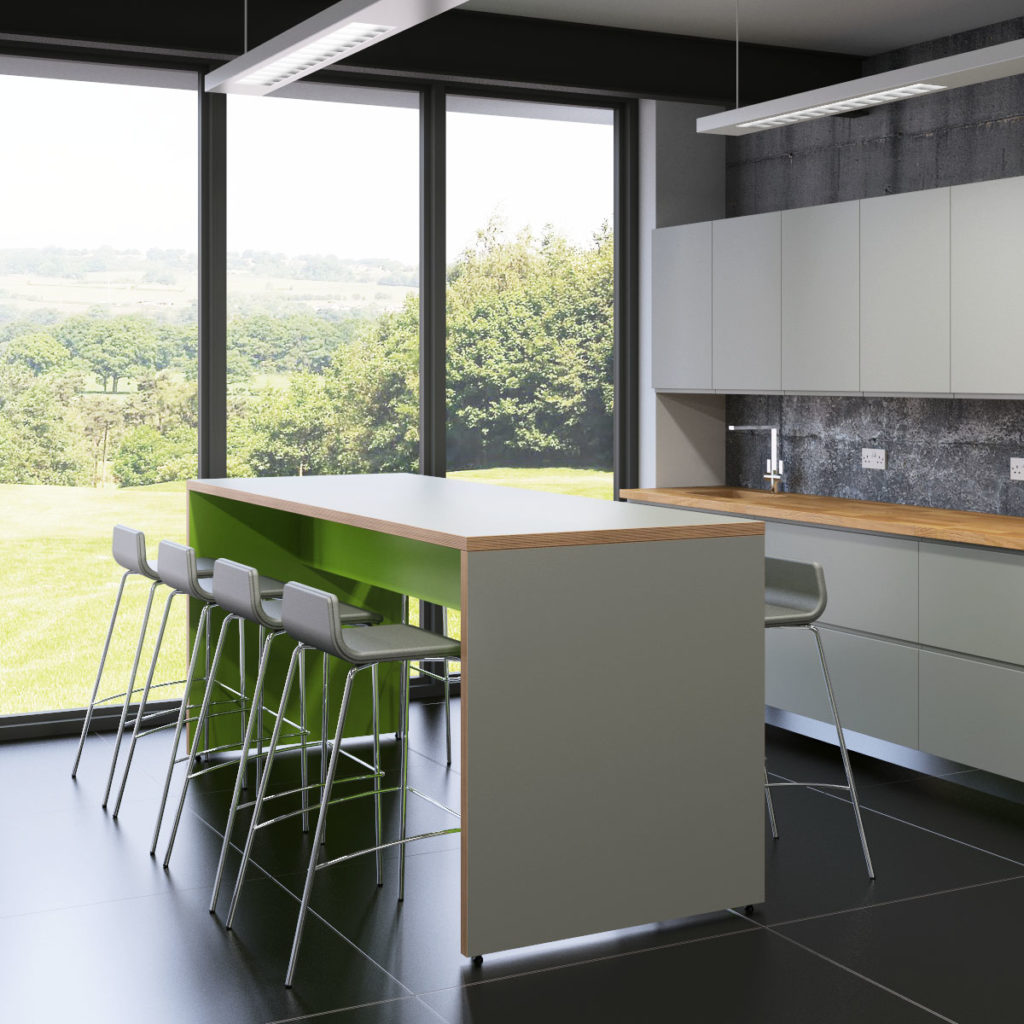Some points to consider when designing your office space

Designing or redesigning your office space should be an exciting process, after all offices these days tend to go far beyond practicalities. A well thought out office design can aid new relationships within your business, be a great marketing tool for your business and ultimately increase productivity.
Before you start your office design you may want to take a read of this…
Why
Before diving head on into your office design and refurbishment scheme it is worth considering what needs to be achieved. Why are you commissioning this re-design? Do you need to fit more employees in, are you trying to keep up with your competitors, impress clients or do you feel your brand is not strong enough within the office space?
Whatever your reason for an office upgrade, it will and should play an important factor into every refurbishment decision you make from where/if you have partitioning to the fabric colour of your office chairs. By doing this you can ensure the end result achieves what it was set out to achieve.
Office flow
Office flow is of paramount importance when looking at space-planning for your office, which teams work together and could do with being close to each other, which teams use meeting areas regularly, which teams have regular visitors. When visitors visit your office which areas would you like them to see or not see. Do some of your teams need quieter areas?
Another important consideration is whether to go for open plan offices or partitioned offices or maybe a combination of the two. Once you have a design you like it is worth doing a virtual walk through to get a better idea of how people are going to move throughout the office space.
Future proofing
Your office needs to be future facing so anything you put in place at this crucial design stage could save you costs down the line. Keep fixtures and fittings as flexible as possible i.e. can furniture easily by moved around/added to if required, will you be able to access matching products further down the line. If you have any new employees joining do you have enough power points to cope with demand.
If you try to keep in mind where you would like your business to be going forwards, you will be much more likely to hit those growth targets, and more importantly be able to accommodate them when they are achieved.
Amenities
Amenities are just as important as workspaces when planning your refurbishment. It is easy to focus on the workspace areas as these are what generates the revenue but without happy employees the workspaces will suffer. Invest some of your time and project budget within breakout areas for your staff, improve the kitchen and toilet environments you will be amazed what a difference this can make to your staff members, a study carried out by Warwick Universoty suggests that office productivity increases by 12% when employees are happy.
Stirling Interiors work with your business to find the best interior design solutions for your needs. Our design experts specialise in commercial settings and can provide entire office fitouts, or just help you to update and optimise your current space. Our comprehensive, professional interior services can be utilised by clients across the areas of Leicester, Nottingham, Northampton, Warwick and Derby (amongst other areas) and can help you get the most from your employees and business. For more information about our products or services, get in touch with our friendly team today.

