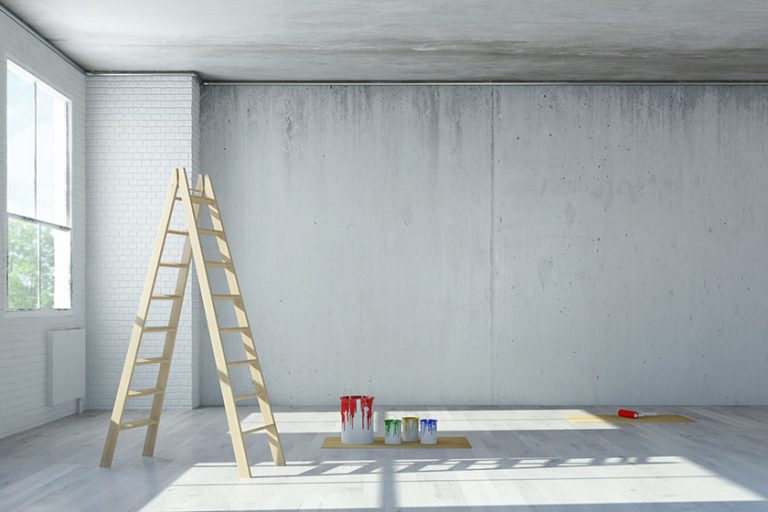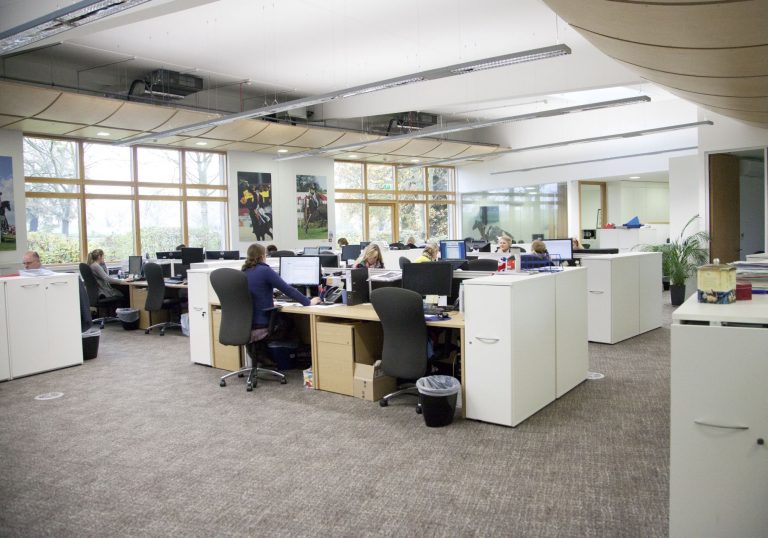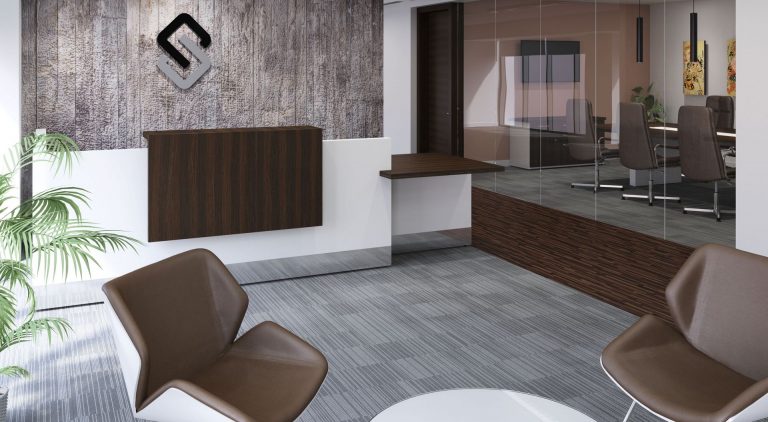How to get your perfect office refurbishment
/ Fit Out

There are many reasons why you may want or require an office refurbishment, whether small or large. In essence, an office is the truest reflection of a company’s values, morals and mission, and so making sure it suits your company, employees and culture is key to establishing them as norms. A work place that exemplifies your company’s goals will not only reinforce them into the workforce and direction, but also inspire those who work or visit the office.
A successful company will eventually find they may need to expand at some point, making a move or restructuring essential in order to continue to grow its operations otherwise face bottle-necking their results. This could be done by either expanding their current space, rearranging the current space to use it more efficiently or moving into a new area and redesigning it to your needs.
Workplace satisfaction and morale may be low in the office, which could be largely due to office structure; for example, little natural light, cramped spaces and deteriorating furniture. A simple rejigging of the workflow and layout may alleviate these stressors, allowing people to enjoy their workspace a lot more.
Lastly it may be a case of the lease is up for renewal and your landlord has offered to fund updating the space and now you’re considering what could be improved and what can be optimised.

Once the reasons for refurbishment have been established a project champion with the authority to make the final decisions must be selected to lead the team and direction of project. Then a refurbishment project team must be organised which should involve a member from each department that would have a valid input into the discussion of what would be required in the new office space. For example, a member of the finance team to help organise a budget, a member of the IT department to ensure the new space is ready and future proofed for upcoming technology and a member of the HR department to oversee the operation does not cause major disruption to employees.
Now the team has been assembled, it’s time to lock yourselves away and get to brainstorming. Not necessarily in the office, preferably not in the office even, as getting outside gives the chance to envision a new office instead of the current state. As a team, a wish list of what they want and need out of the new office space should be made. Having a list of future changes and desires keeps the direction of the company and its values hot in mind, but also gives clarity as to design when finally handing over the spec to your refurbishment company, leading to quicker design, build and end dates.
Now you’ve gathered all your design spec, ideas and needs for your new office space. Having this plan ready, you are now prepared to approach your refurbishment company of your choice. Choosing your company naturally feels like a big decision, however doing your research into them and their past project success makes it a very easy spot. As long as they have a list of past projects to support their claims of success of result and delivery time, you’re good to go. Make sure to ask key questions for absolute clarity between the two of you, such as a fixed price budget with no hidden costs, their skill of refurbishing without disrupting the day-to-day operations (phasing the refurbishment) and their stability financially (as you wouldn’t want to be left with a half changed over office space, I’m sure!).

Setting the right budget is also very important, which varies based on the age of the building & facilities, the size and the level of quality you’re looking for. The budget can range hugely depending on whats required and the quality desired.
Now the budget and refurbishment company has been decided, you can work closely together to carefully plan the operation to ensure it finishes on time and on budget. By having a clear plan of when which parts of the operation will be completed and staggering the process into phases, this allows for as little disruption as possible. As space that was cordoned off gets completed, workers can move into the new space while the space they were in gets worked on. While this means workers may be disgruntled in the moving around, it allows the company to function and not rip itself apart with the two operations getting in each other’s way.
Finally, just before the office space is completed, it’s a final decision on what furniture to incorporate. This is the face of the office, and so should show the company’s style, brand and values through its design and colour scheme. Working with a company that has a good grasp on design and style means that you could receive the whole package without having to get in an external adviser for this job. Stirling Interiors have worked with many companies through this process in the past, take a look at case studies of our previous work for those that were more than satisfied here.

